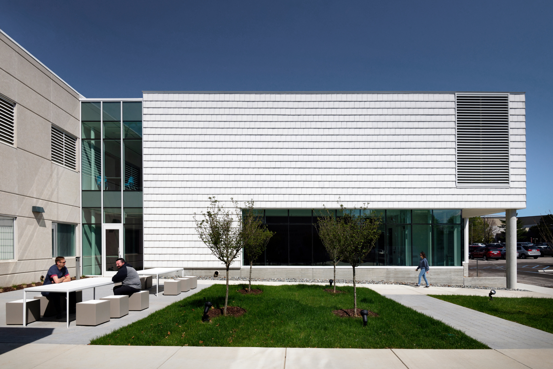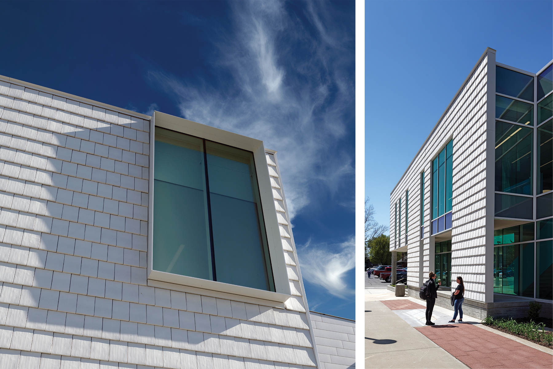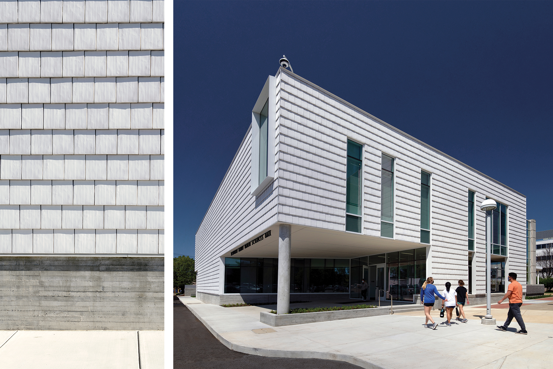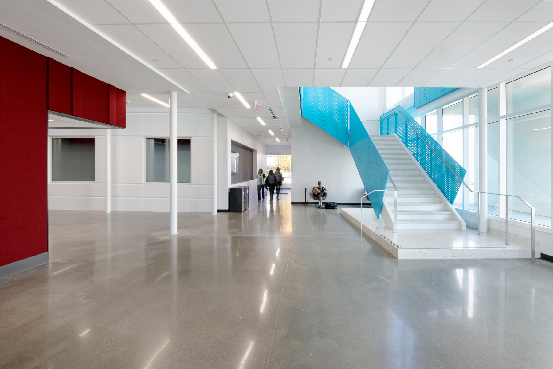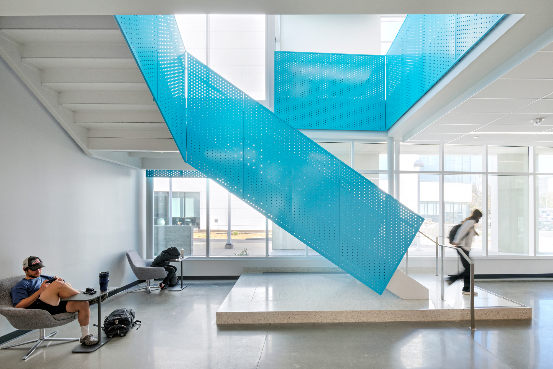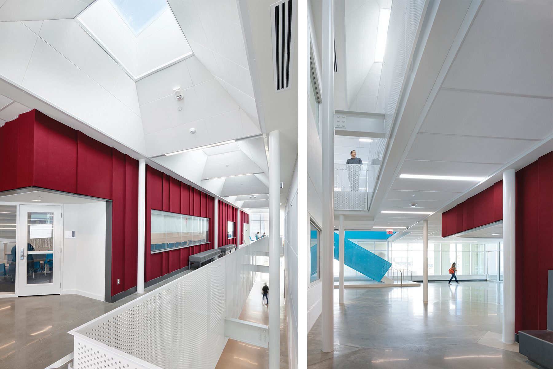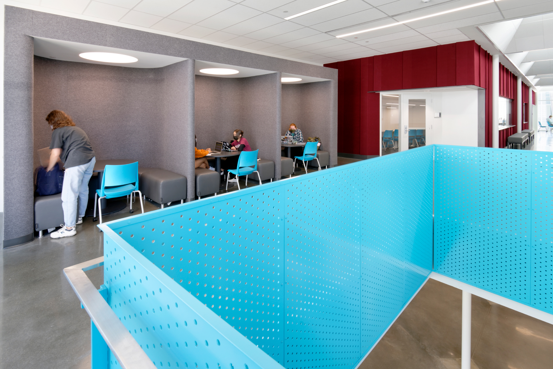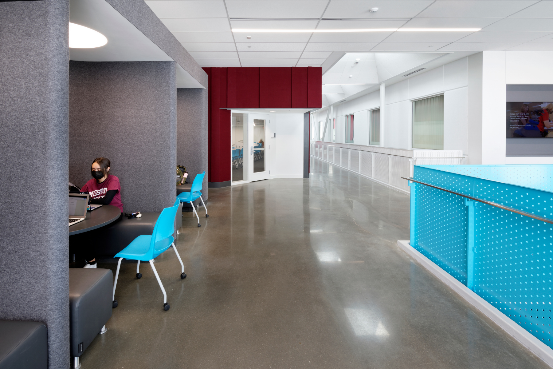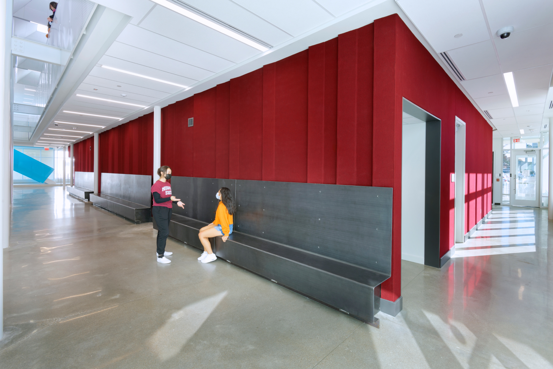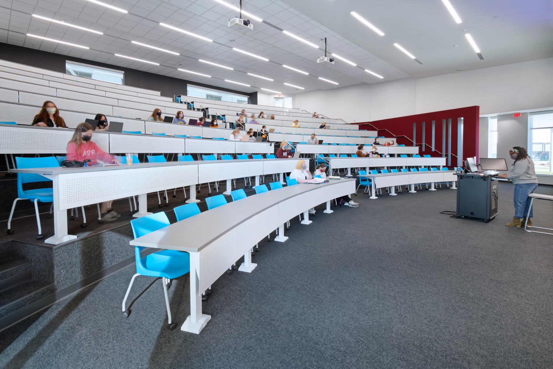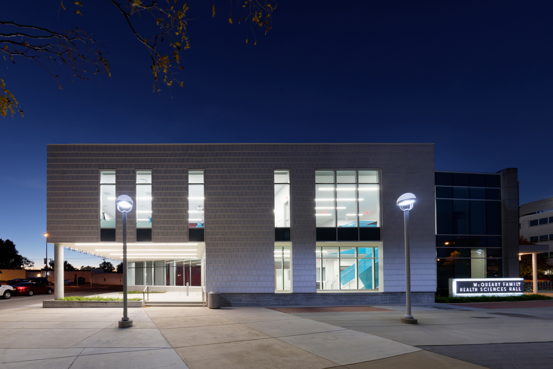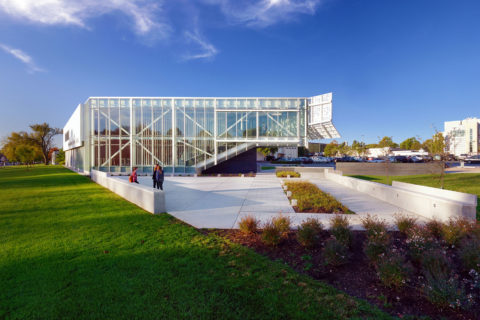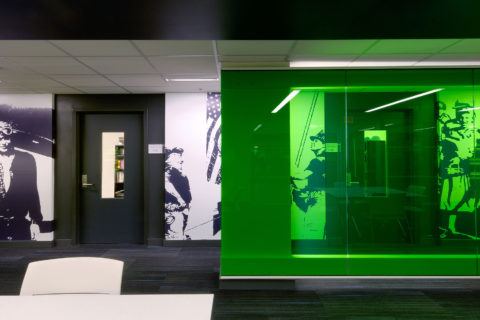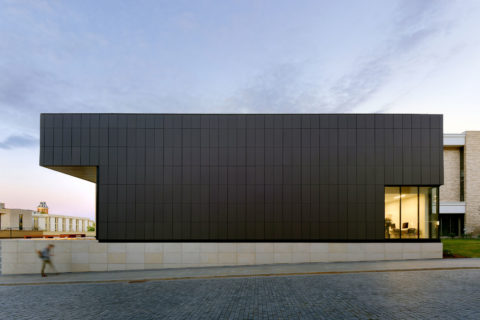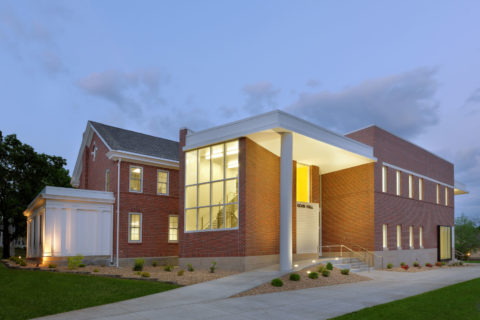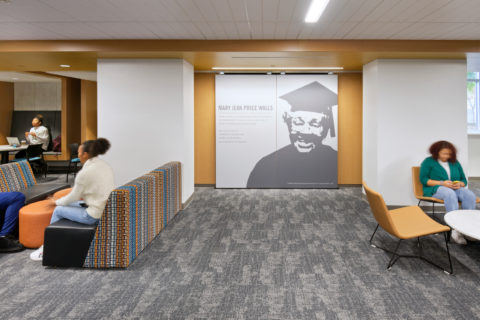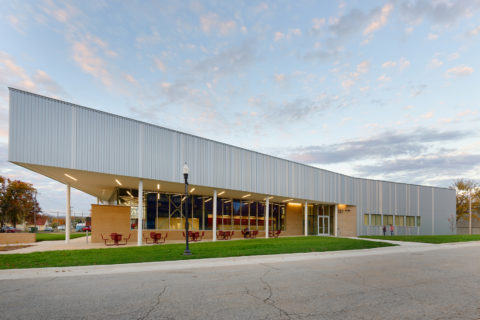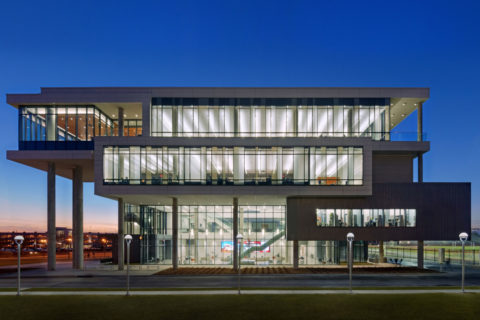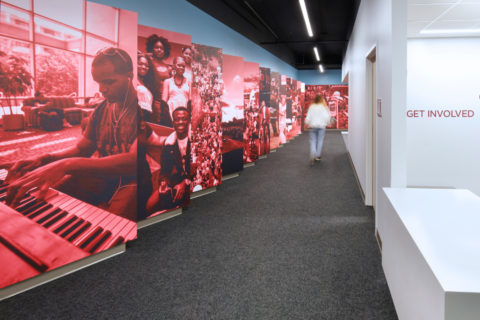The McQueary Family Health Science Hall at Missouri State University houses the department of physical therapy and the master of public health program. To address the increased demand for education in these areas, the University hired Dake Wells Architecture to design an addition to the facility that includes a 240-seat tiered classroom, a 75-seat tiered classroom, four offices, a lobby and student space, and custodial and mechanical rooms.
Situated on a tight urban site, McQueary Hall is part of a growing health sciences precinct on the campus. For the new addition, the Dake Wells team faced several challenges that strongly influenced the design. First, the existing building had not been designed to accommodate an addition; thus, the addition had to be carefully designed in a way that would still allow daylight into the existing building. Secondly, as an emerging precinct, the area lacked much-needed outdoor gathering spaces for students, yet the buildable site was very small. And finally, all neighboring buildings featured white or light-colored exterior building materials, which compelled the team to create an aesthetically cohesive addition to the context.
To address these challenges, the team designed a two-story addition that stacked the required program and allowed for part of the site to become an outdoor plaza. The new addition was set back from the existing building and connected by light-filled circulation spaces and common areas that allow daylight into the existing building. The exterior of the building features a somewhat novel use of glazed terra cotta shingles as a cladding material, providing a distinctive texture while being cohering with the surrounding architecture.

