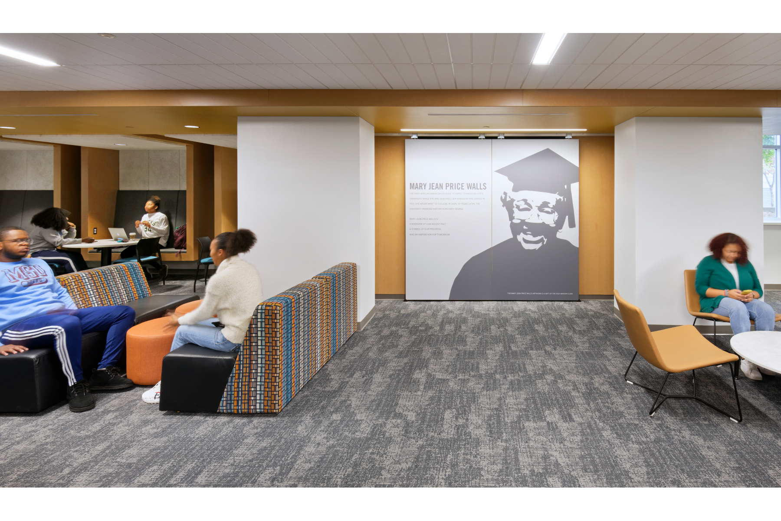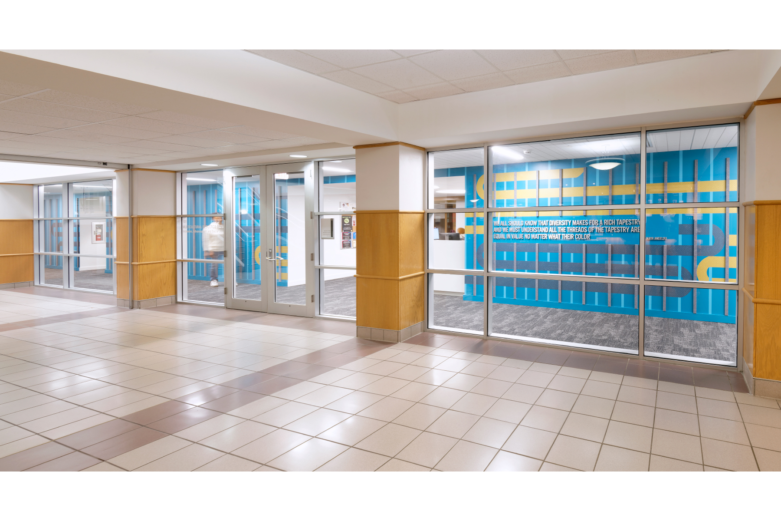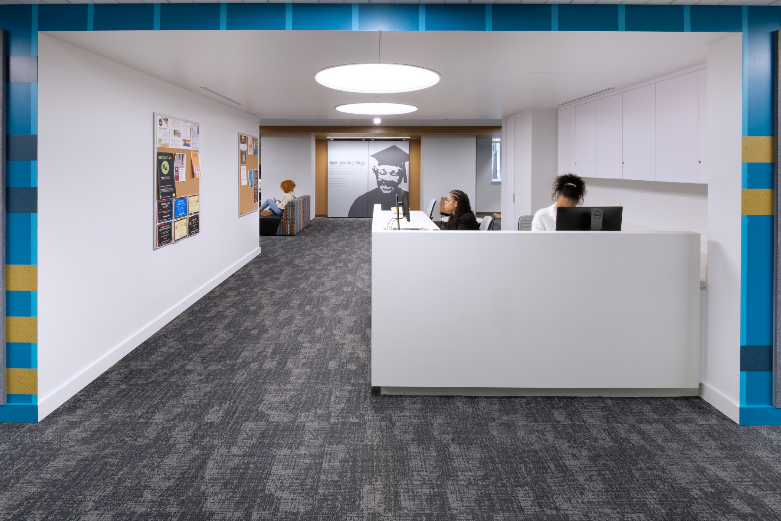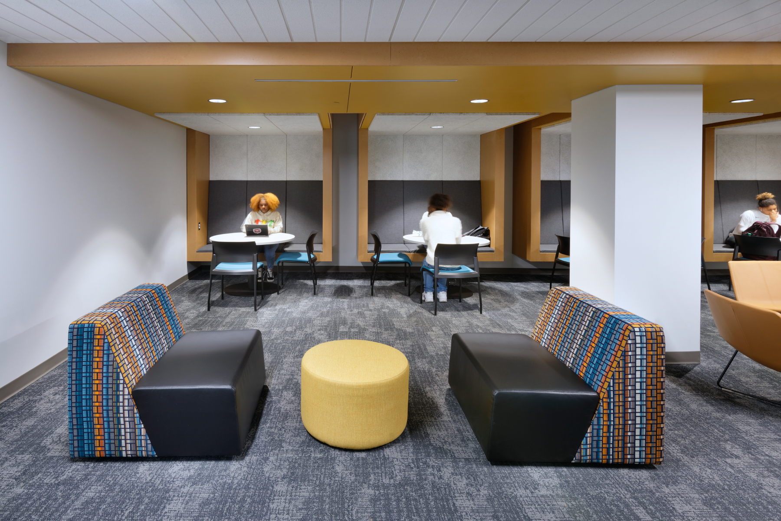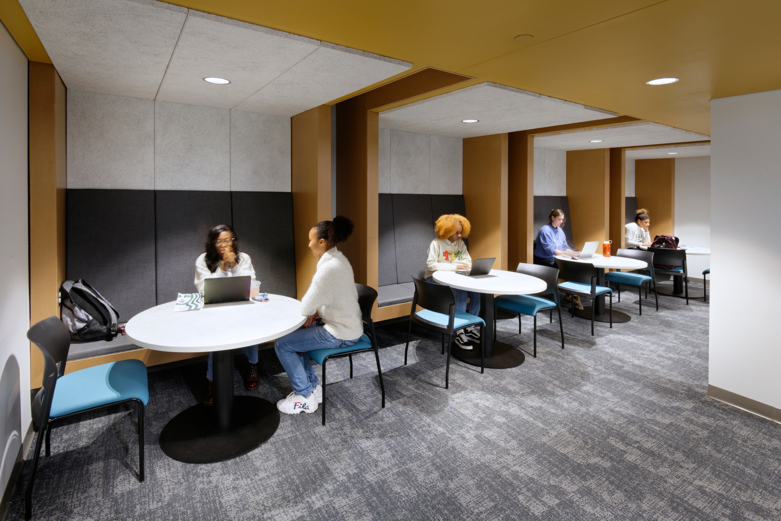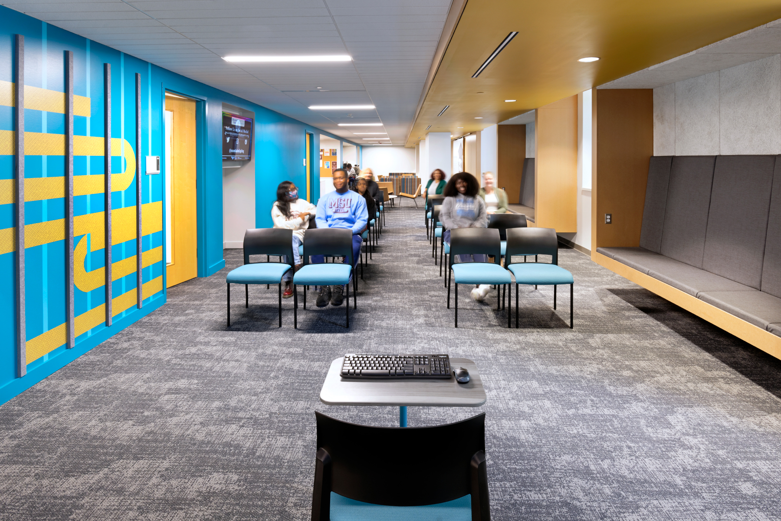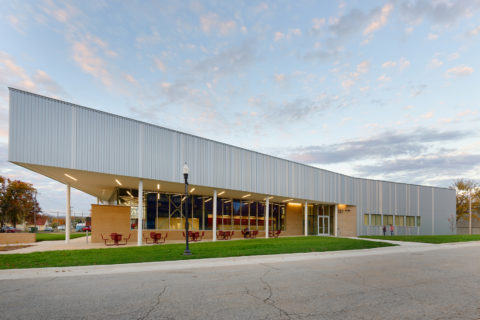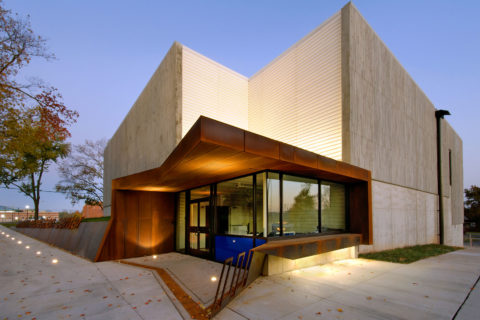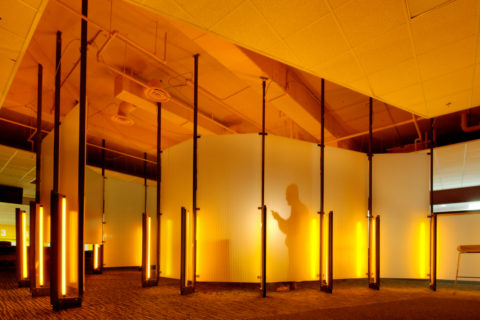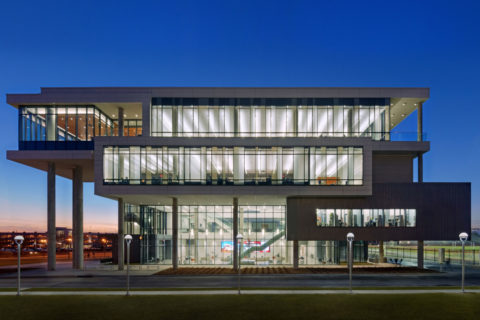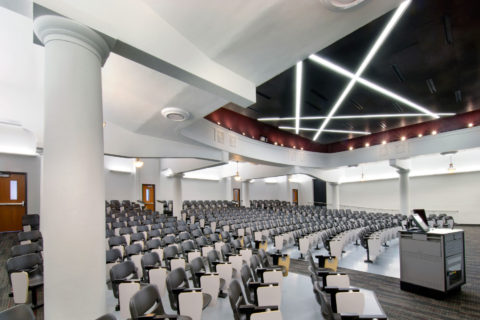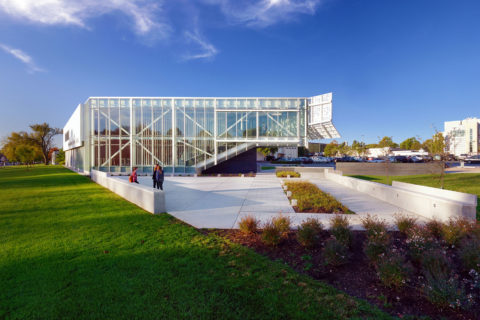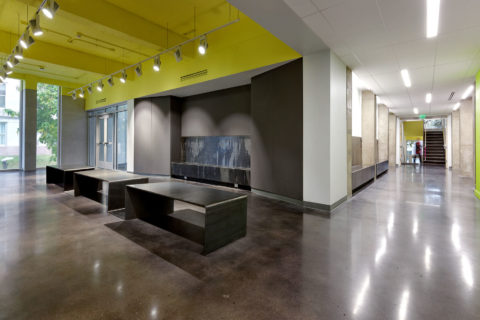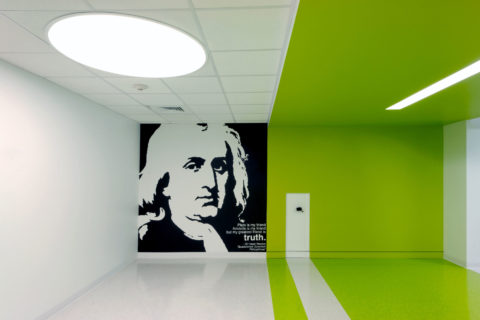Missouri State University’s Multicultural Resource Center (MRC) has provided support services to the student population on campus since 1995. To better support the MRC’s mission to, “….build a stronger, more culturally competent, inclusive, and progressive campus community,” the University hired Dake Wells Architecture to lead an engagement and design process for the creation of a new centralized MRC location in the University’s student union.
The design team — along with diversity, equity, and inclusion consultant Sophic Solutions — coordinated an extensive outreach and engagement process with students and staff. The goal of this process was to gain a deeper understanding of the issues and the needs of those who would be using the Center as a resource. One finding from the engagement process that significantly impacted the design of the new center was that although the students appreciated the location of the MRC in the student union, they felt exposed in the old MRC space, as though they were on display. In response to this, the team designed the new Center in a way that is visible and welcoming to everyone, without putting its occupants on display. Offices and meeting spaces are located along the front of the center, creating a visual buffer between the busy student union atrium and the open study and collaboration spaces farther inside the MRC. From the atrium, a powerful graphic wall welcomes students to enter, along with the quote from Dr. Maya Angelou.
The new MRC houses the office of the Director of Multicultural Programs, Assistant Director for LGBTQ+ Student Services, Multicultural Programs Specialist, Graduate Assistant of Multicultural Programs, and workspaces of student staff. Spaces include: a Room of Reflection for prayer or quiet meditation; a Transition Closet to provide clothing for students in need of gender-affirming clothing or professional attire for interviews; a Resource Library; a Student Common Area; a Computer Lab; Quiet Study Spaces; a Group Study Room; a Conference Room; and an Event Space for lectures, gatherings, and other events.

