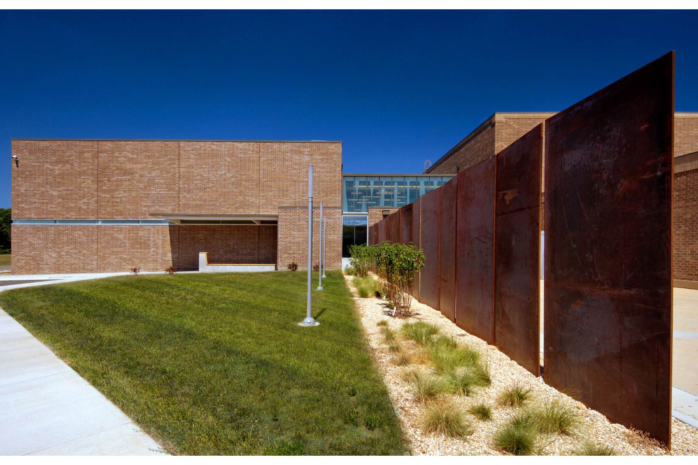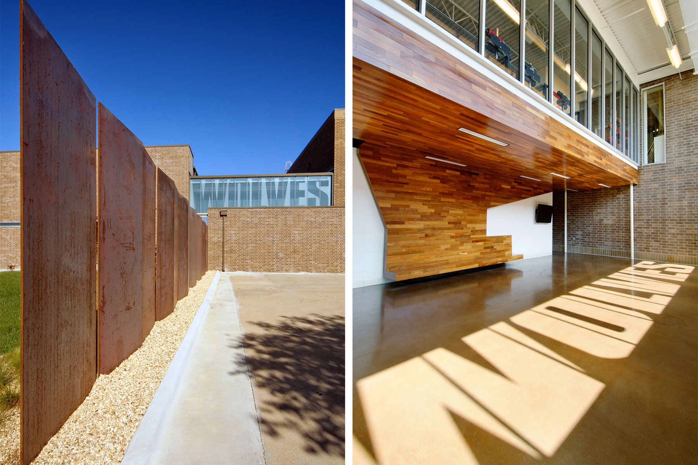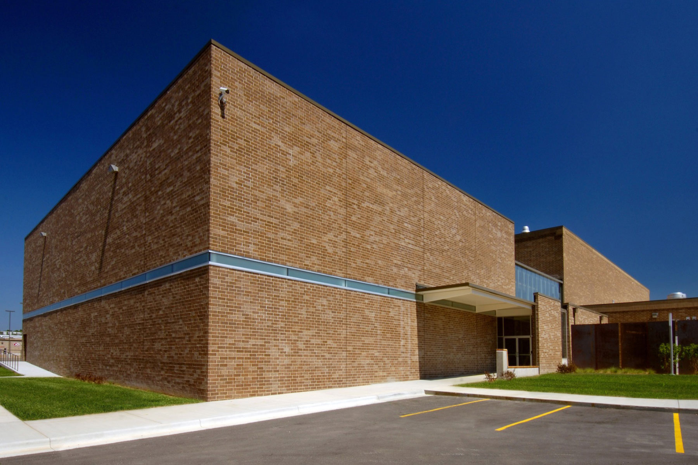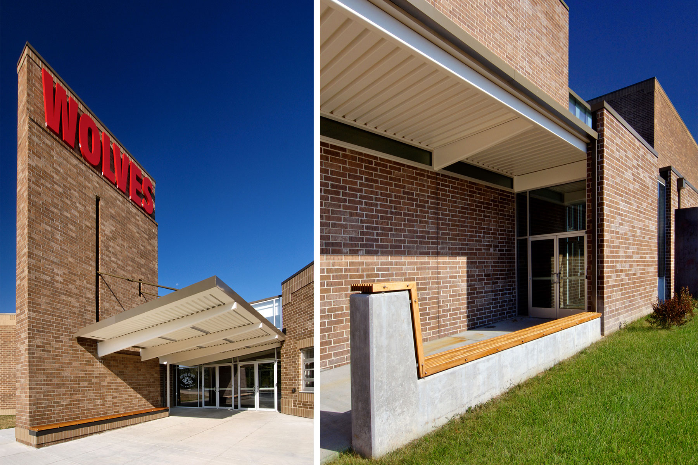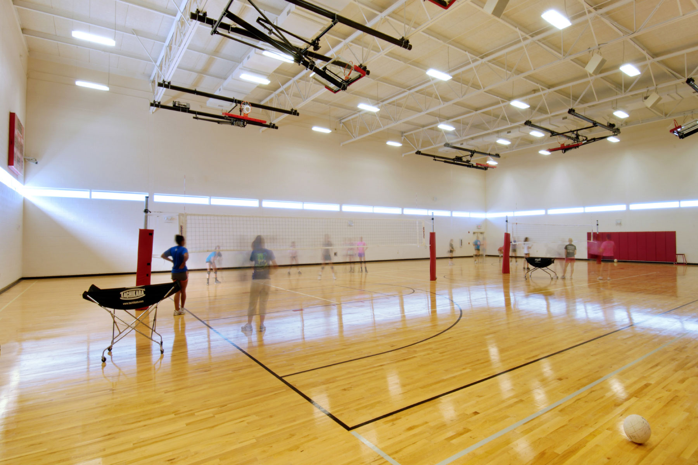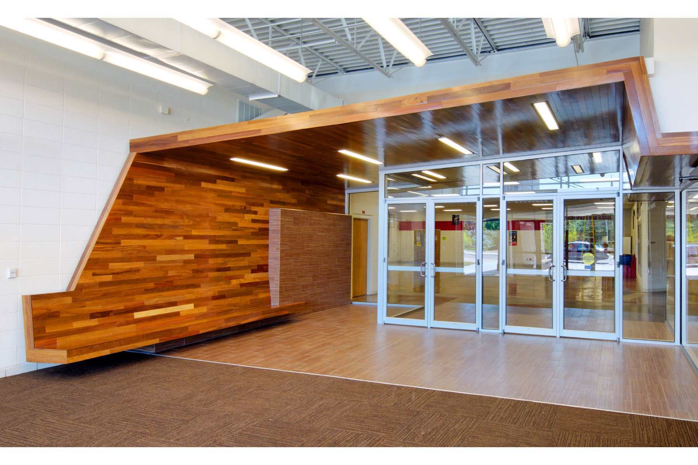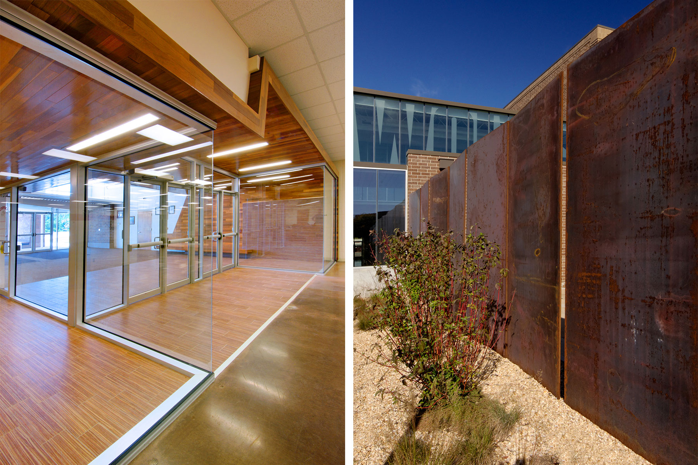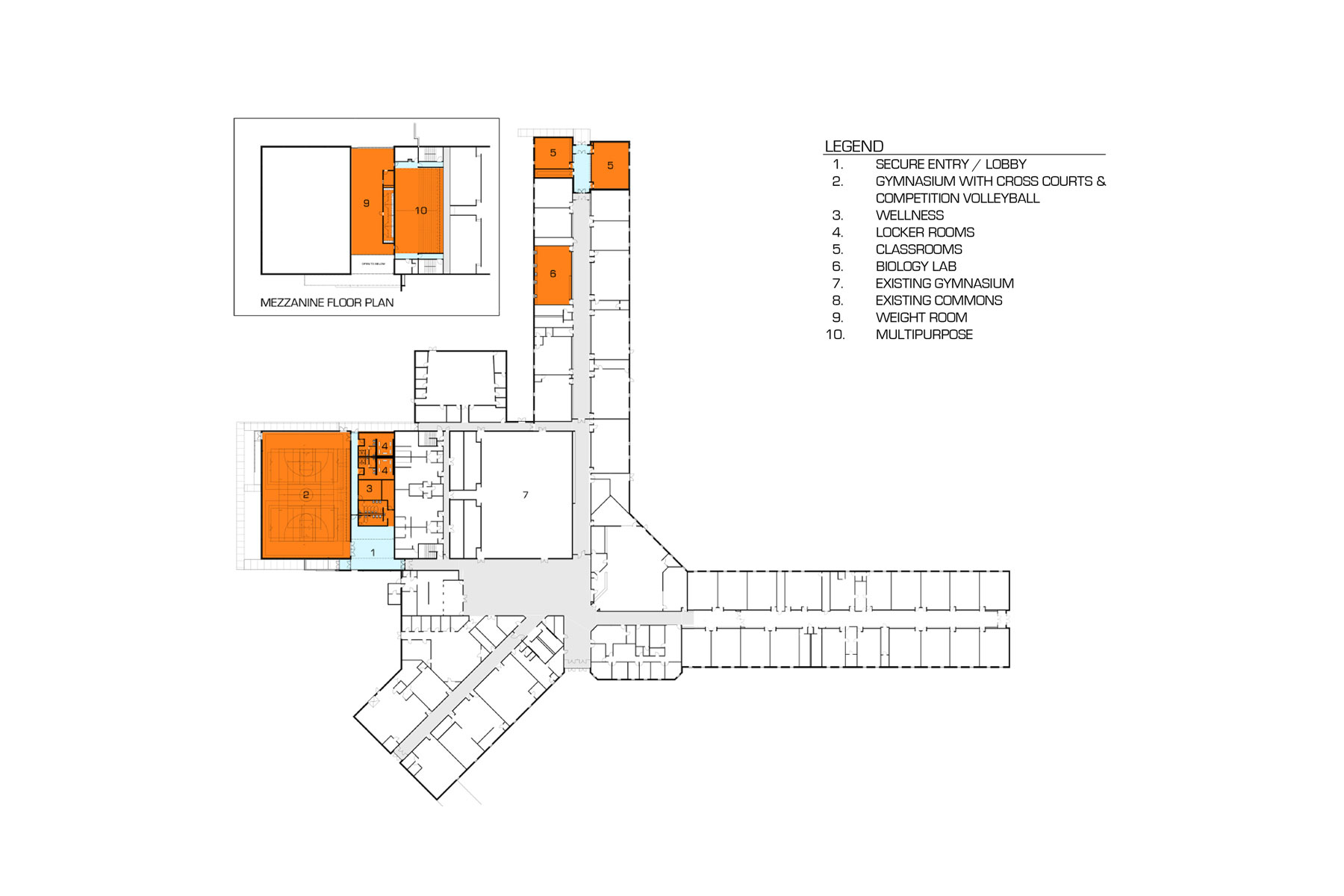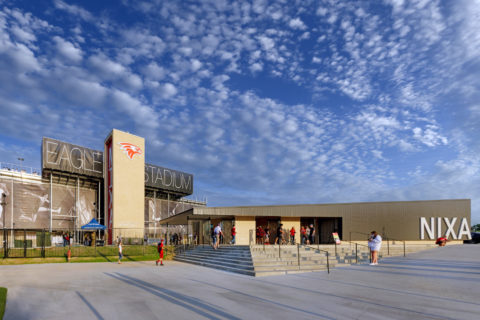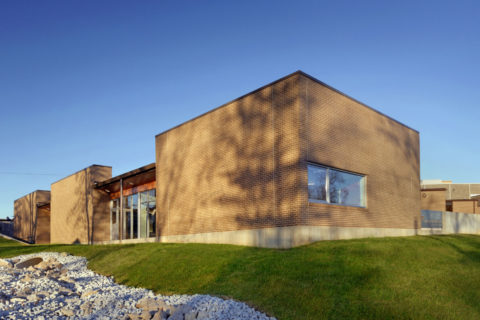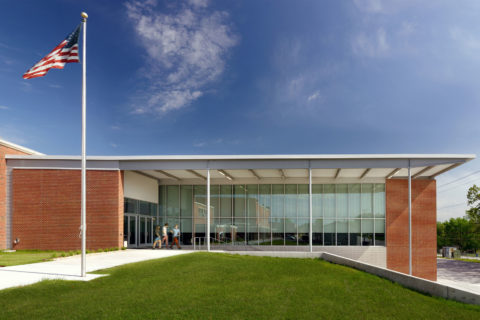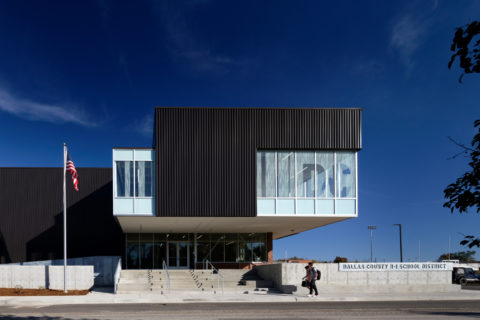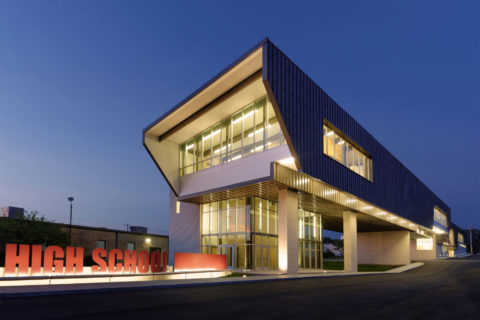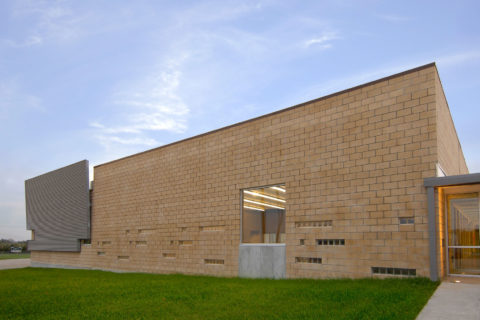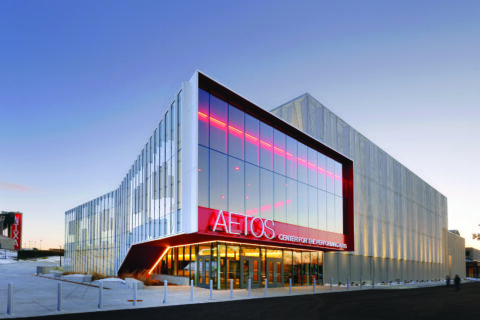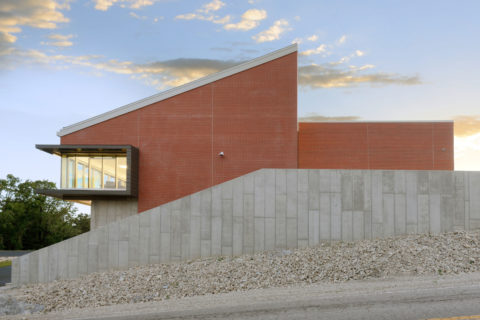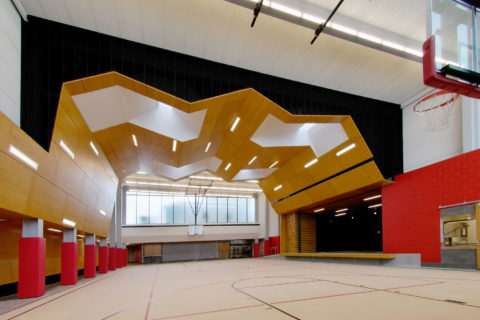This 17,800 sf project is part of a larger construction and renovation project for Reeds Spring Schools, all geared towards revitalizing the campus. The high school was in need of a new practice gym and supporting facilities, including a multi-function space to accommodate a variety of activities from wrestling training to cheer leading practice, all on a limited budget. This new gym is designed as a simple masonry box with a continuous horizontal “slot” window to provide daylighting to the interior. This “slot” is recessed within the brick, composed of frosted glass, and strategically located at 12-feet above the floor. This was done in response to daylighting studies to maximize natural light while minimizing glare on the sports floor. This new gym is separated from the existing gym by a new weight room sheathed in glass and bearing “W-O-L-V-E-S” in full-height text emblazoned in the glass. This graphic glows by night and casts an interior shadow by day, establishing the school’s identity to visiting teams. Supporting spaces such as locker rooms, storage and reverse-fold bleachers provide the necessary flexibility in the design to accommodate an array of activities while improving the identity of the school.
AIA Central States, Excellence in Architecture Honor Award
AIA Springfield, Citation Award

