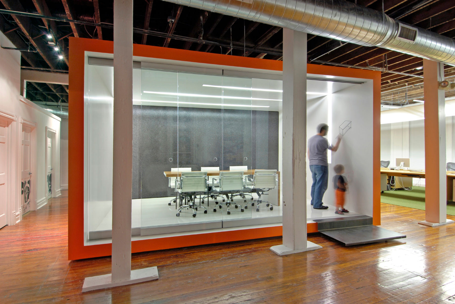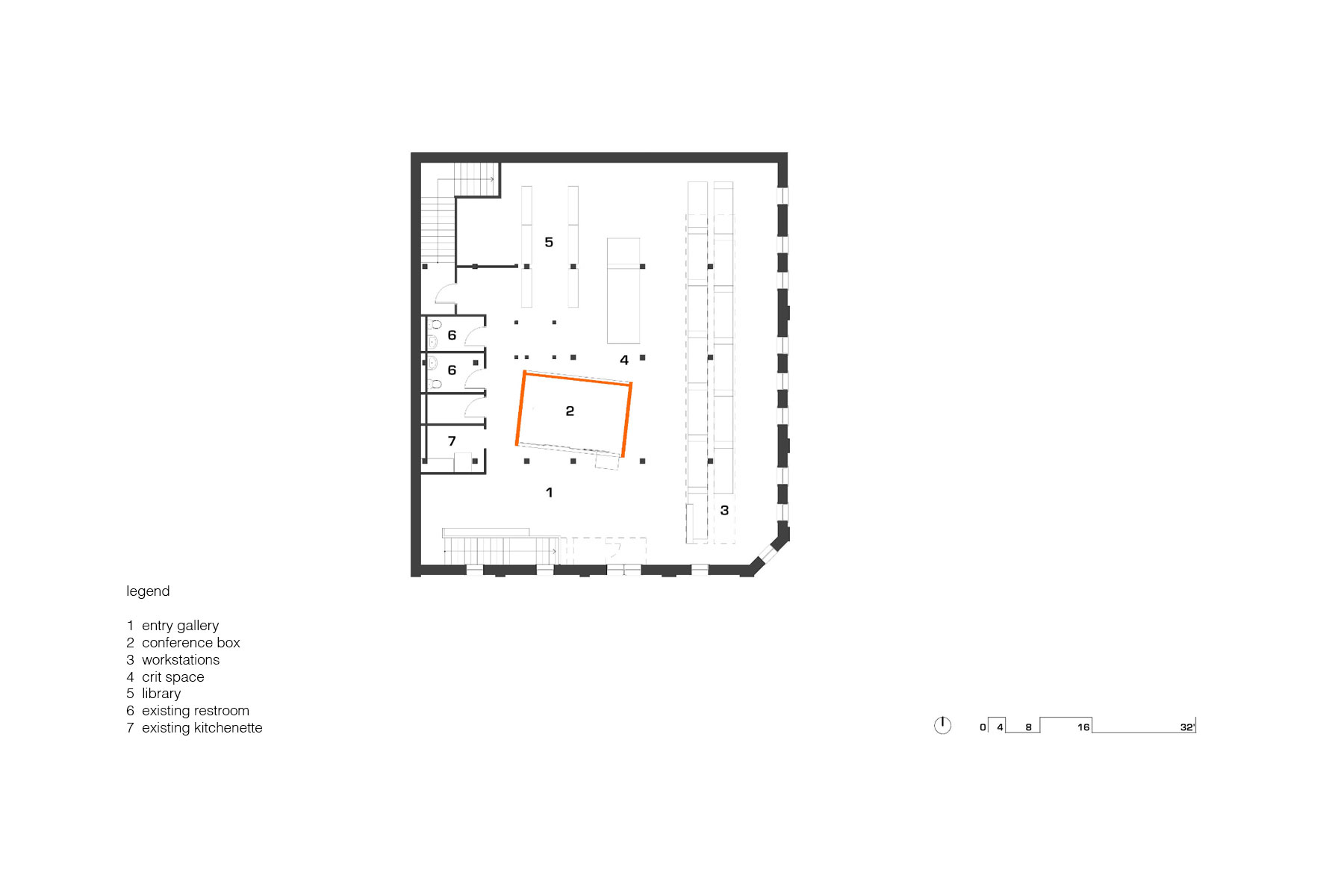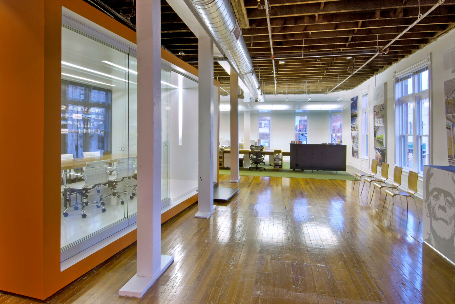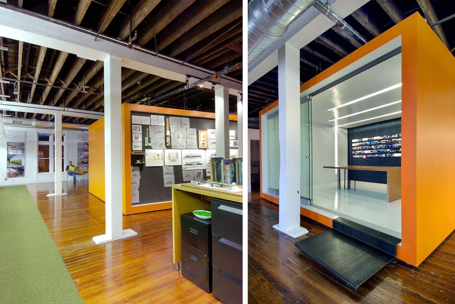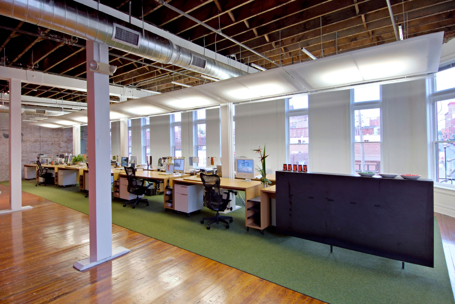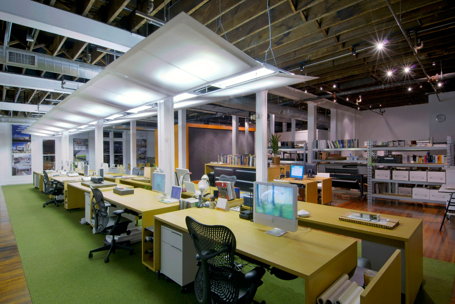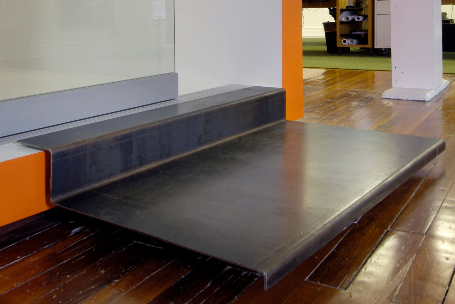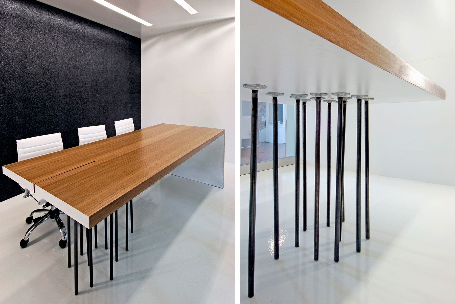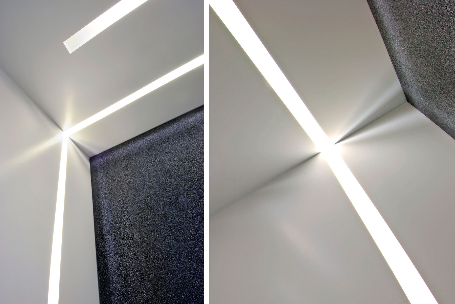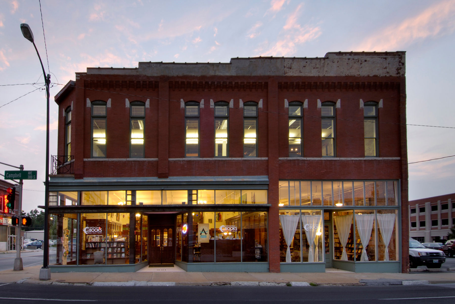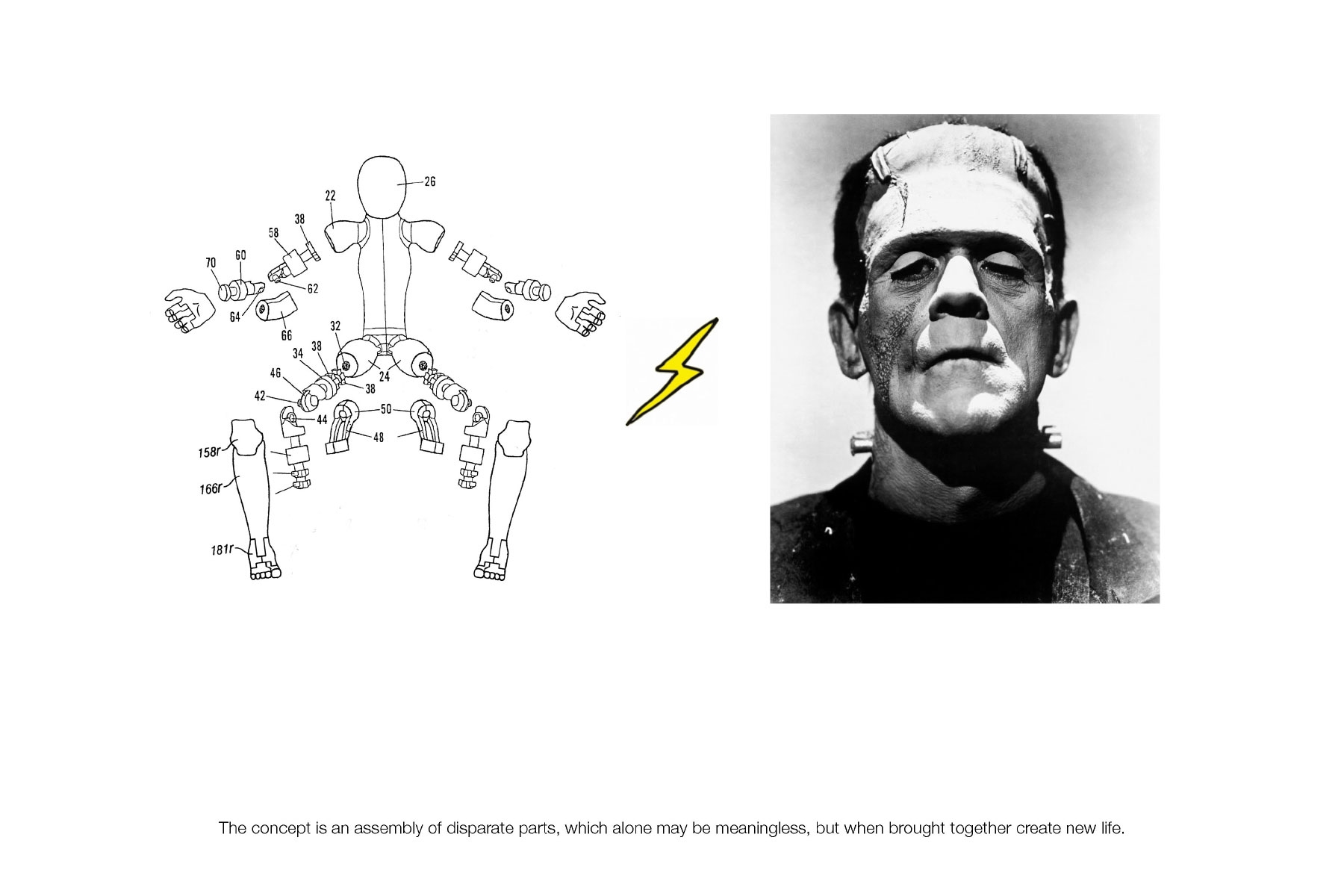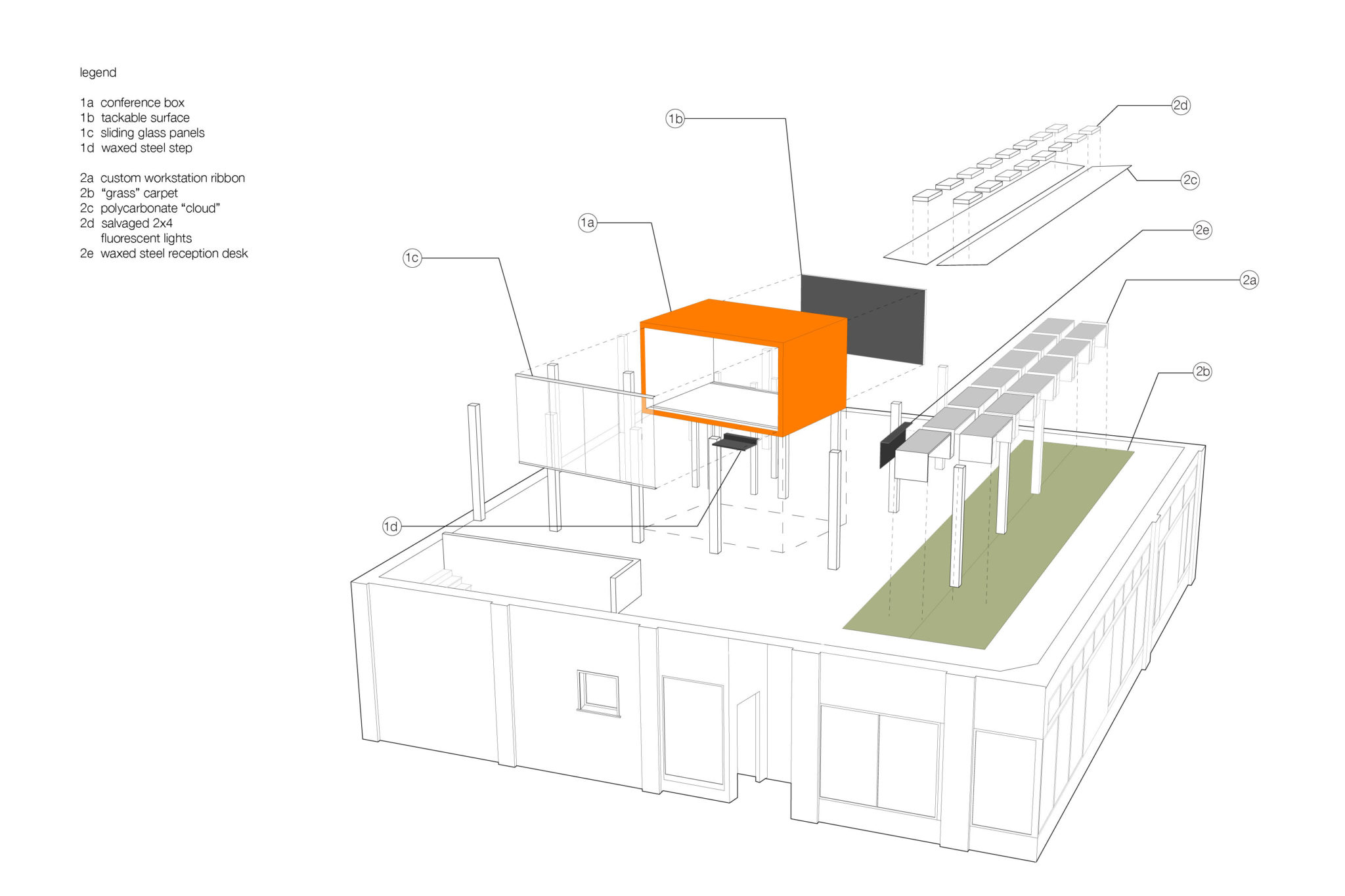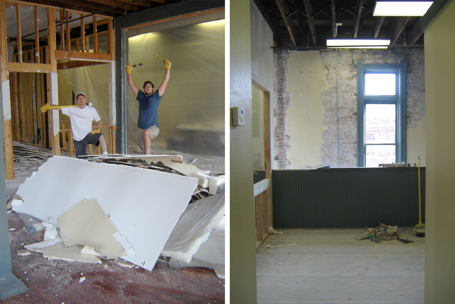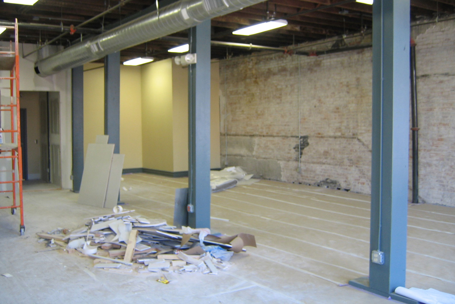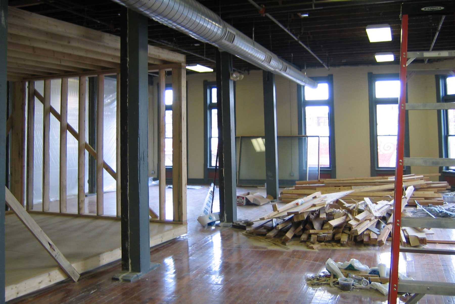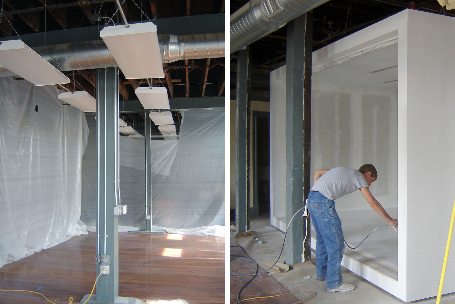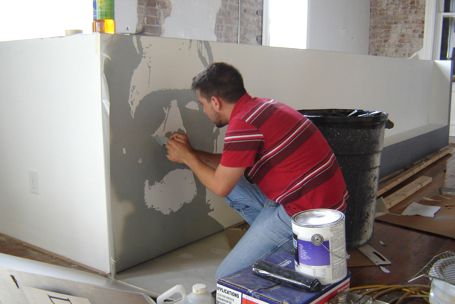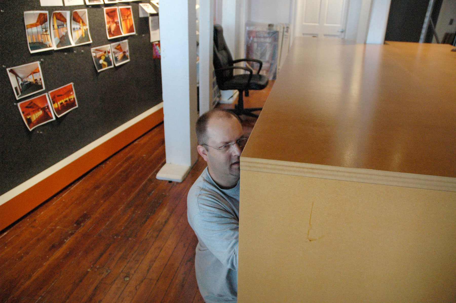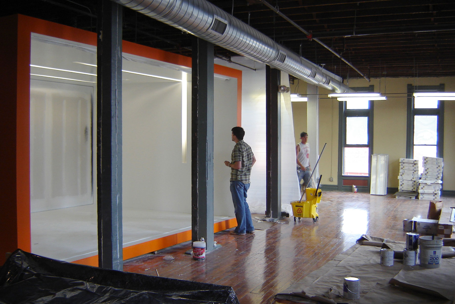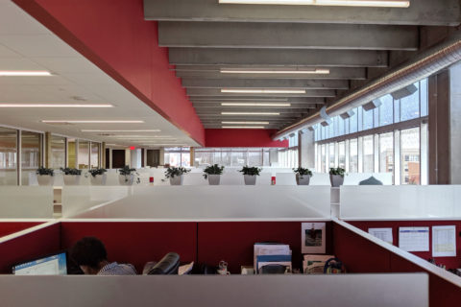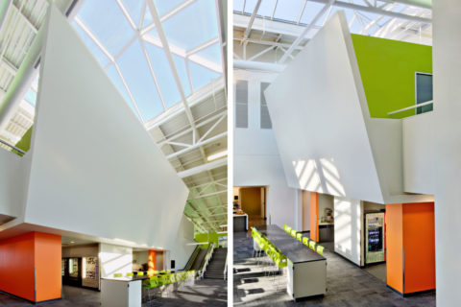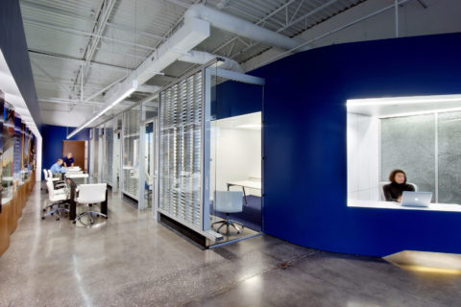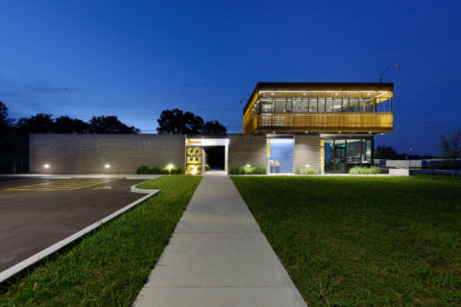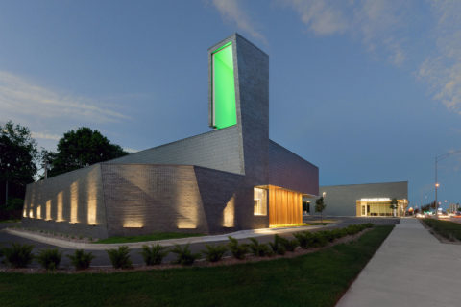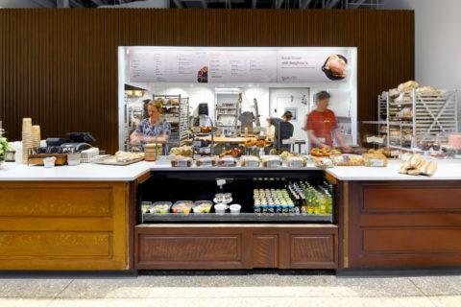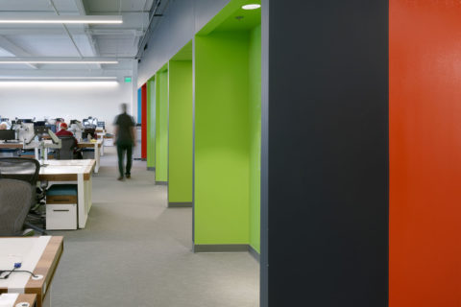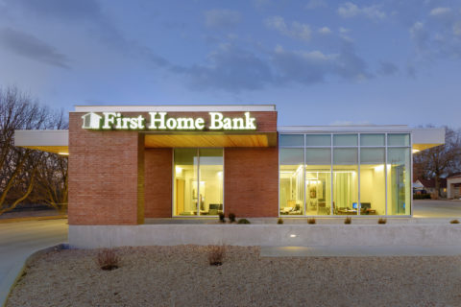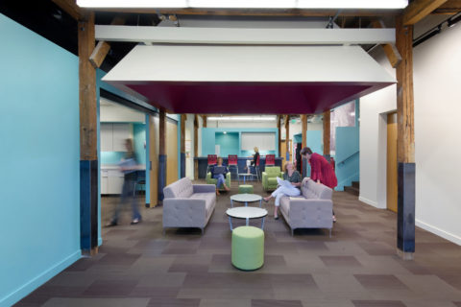Dualities define this renovation of a downtown Springfield loft for use by an emerging architectural practice. Enclosed and open. Dark and light. Raw and refined. Box and line. With limited means, a single enclosed conference space is positioned between existing columns and elevated above the existing floor. Its orientation greets visitors to the studio while blocking views of the dirtier workspaces beyond. The exterior is painted orange in reference to the firm’s logo. The interior walls are lined with dry-erase material to allow spontaneous sketching and brainstorming to occur.
A steel reception desk terminates the gallery and marks the endpoint of a single line formed by the workstations along the perimeter of the loft. A patch of green below and a white cloud above reinforce the diagram. Salvaged fluorescent lights are reorganized above the workstations and shielded with polycarbonate sheet to form a single lighting element. At $10/s.f., the renovation uses contrasts to enliven the studio and identify the nature of the work performed by the firm.
AIA Central States, Merit Award for Interior Architecture
AIA Springfield, Merit Award

